
Lower corridor renovation. 1952.
When President Truman moved into the executive mansion in 1945, they found the White House badly in need of repair after twelve years of neglect during the Depression and war. Floors groaned and creaked, winds blew in and out, strange sounds echoed in unusual corners. Why? Because it was on the brink of collapse. No overstatement.
It remained standing, said the Commissioner of the Public Buildings Administration, only “by force of habit.” The foundations were descending into the earth, the walls were falling away from the superstructure, and the entire second floor was so dilapidated as to be a fire hazard.
Congress requested an inspection to get a formal opinion on how bad the damage was, and the report determined the White House was unsafe for the Truman family to live in, so temporarily they moved. To be able to resume living in the White House, they decided to gut the building, leaving only the stone walls, and rebuild everything.
In December of 1948, President Truman moved to the Blair House across the street and so began a multi-year renovation that would cost $5.7 million USD. The White House was painstakingly disassembled so historical elements, such as plaster moldings and wood floors, could be saved.

President Truman and the Committee for the Renovation of the White House. 1949.
After all these pieces were put in storage, the building was stripped down to its rock walls, and 150 tons of steel beams were swung into the building through its windows to brace the shell from collapsing into the 168-foot by 82-foot by 80-foot space.
Journalists invited to the first press briefing inside the newly gutted space tried to describe the view to their readers. One reported: “The White House looks like a vast barn slowly being filled with steel cobwebs”.
Hundreds of workers contributed to the project, including demolition teams, ironworkers, welders, electricians, plumbers, artisan craftsmen, and stone layers.
Even though the whole building was brand new, experts say the only notable differences between it and its predecessor were the new two-story basement, modern service areas, a secret underground bunker (a bomb shelter), and the staircase moving from the Cross Hall to the Entrance Hall. The whole process took less than four years to complete, and President Truman and his family were able to move back in before the end of his presidency.
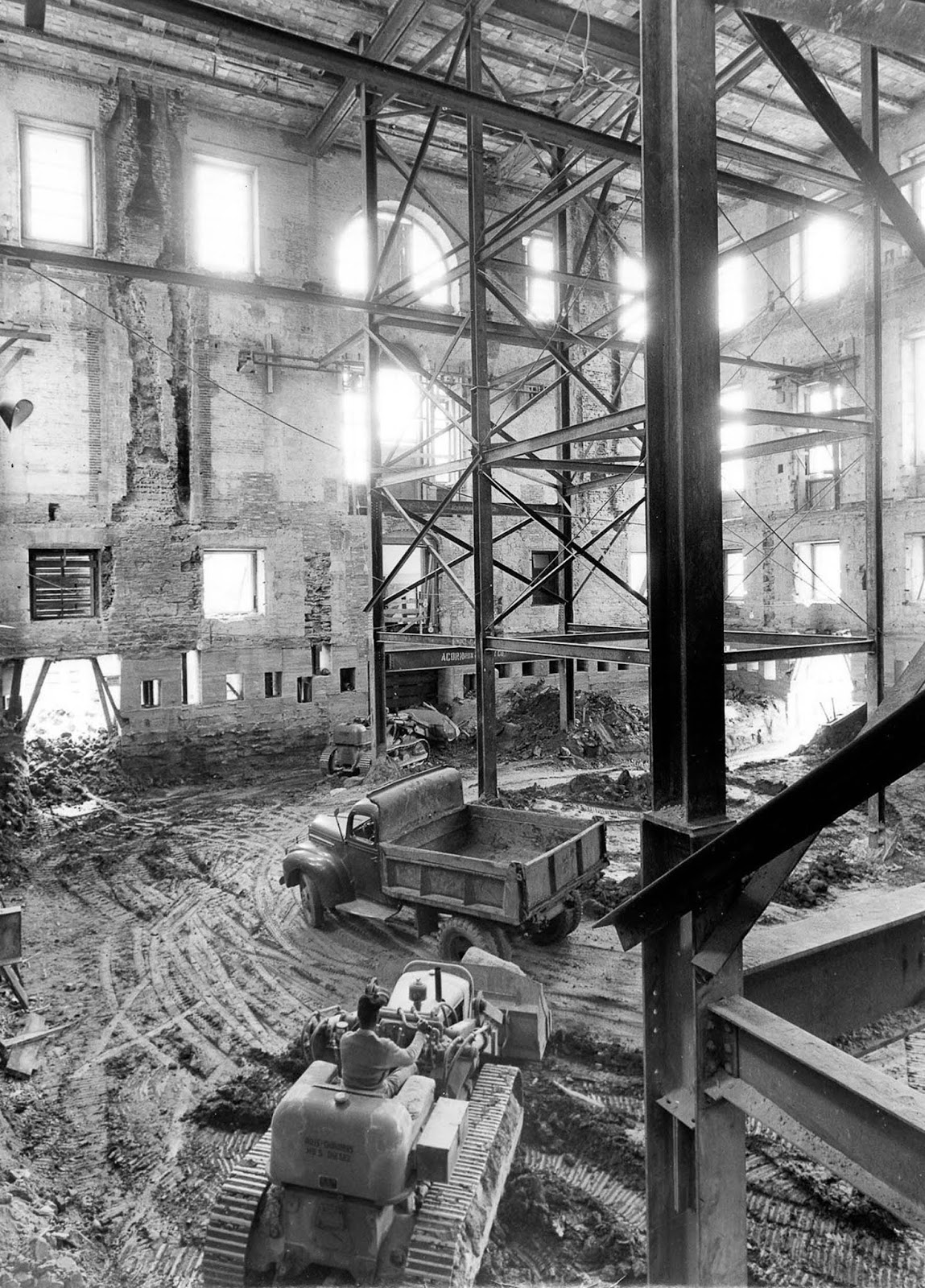
The shell of the White House, 1950.

Renovation work on the White House, c. 1950.
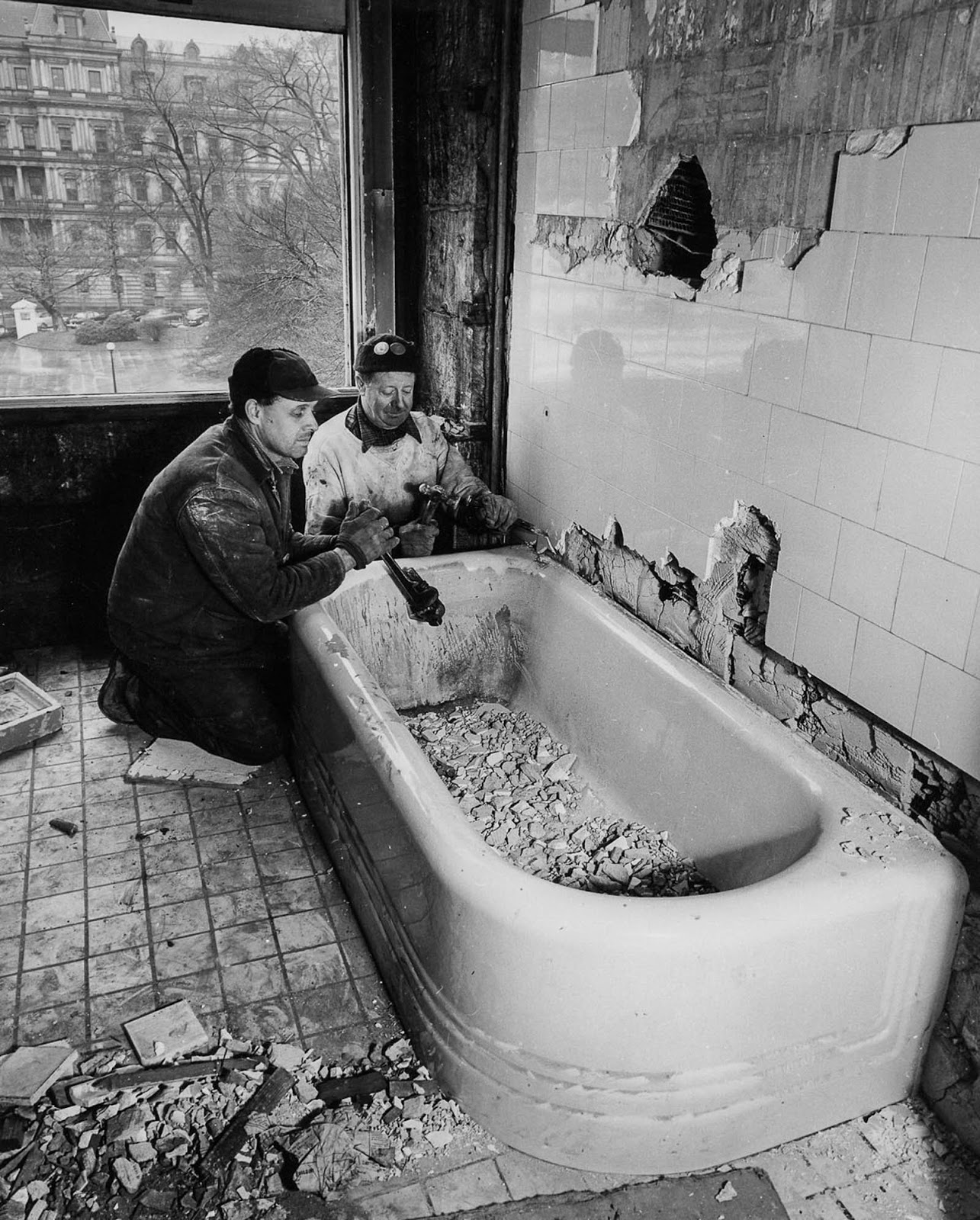
Renovating the White House shower area.

White House – East Room. 1950.
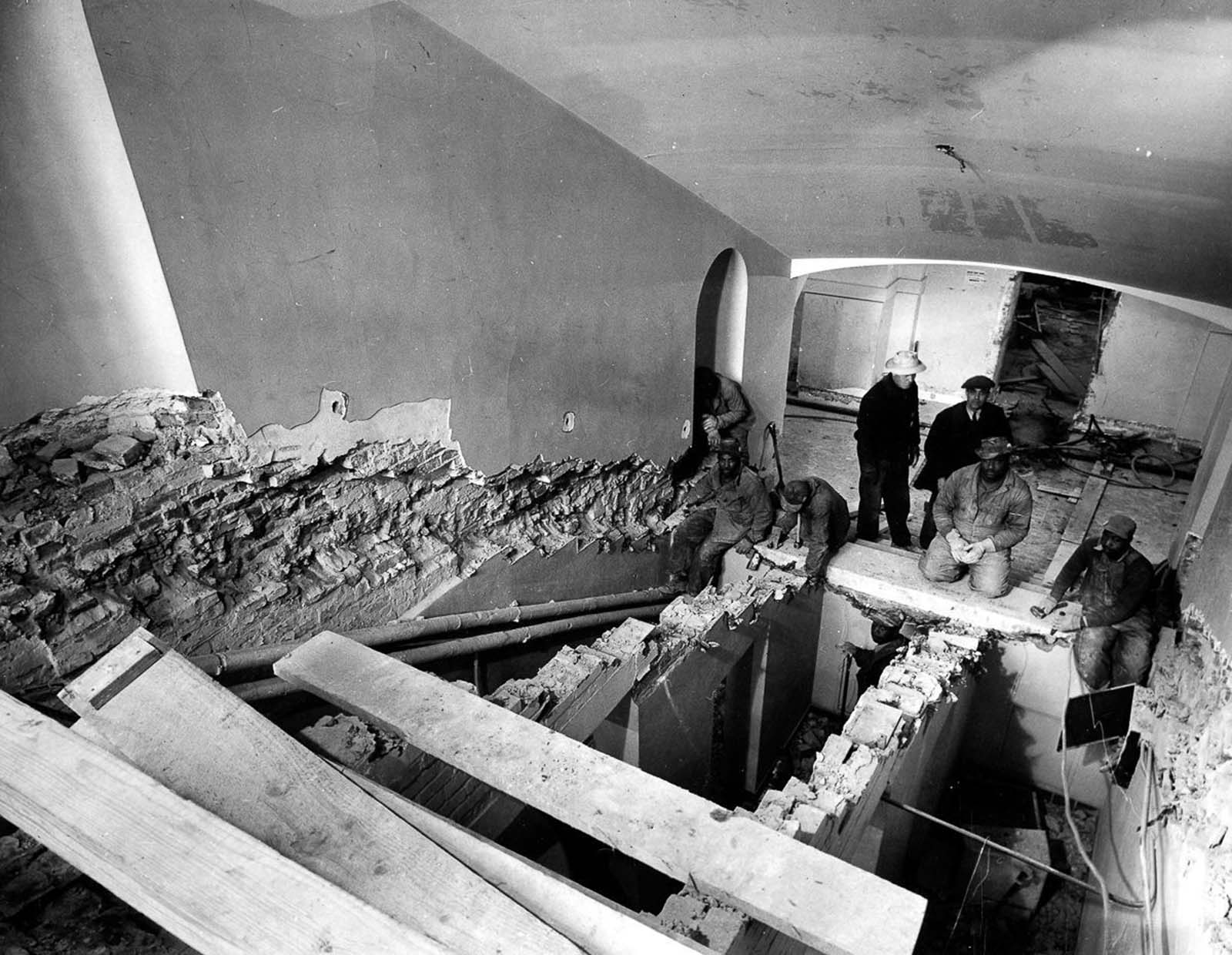
Main stairway of White House. 1950.
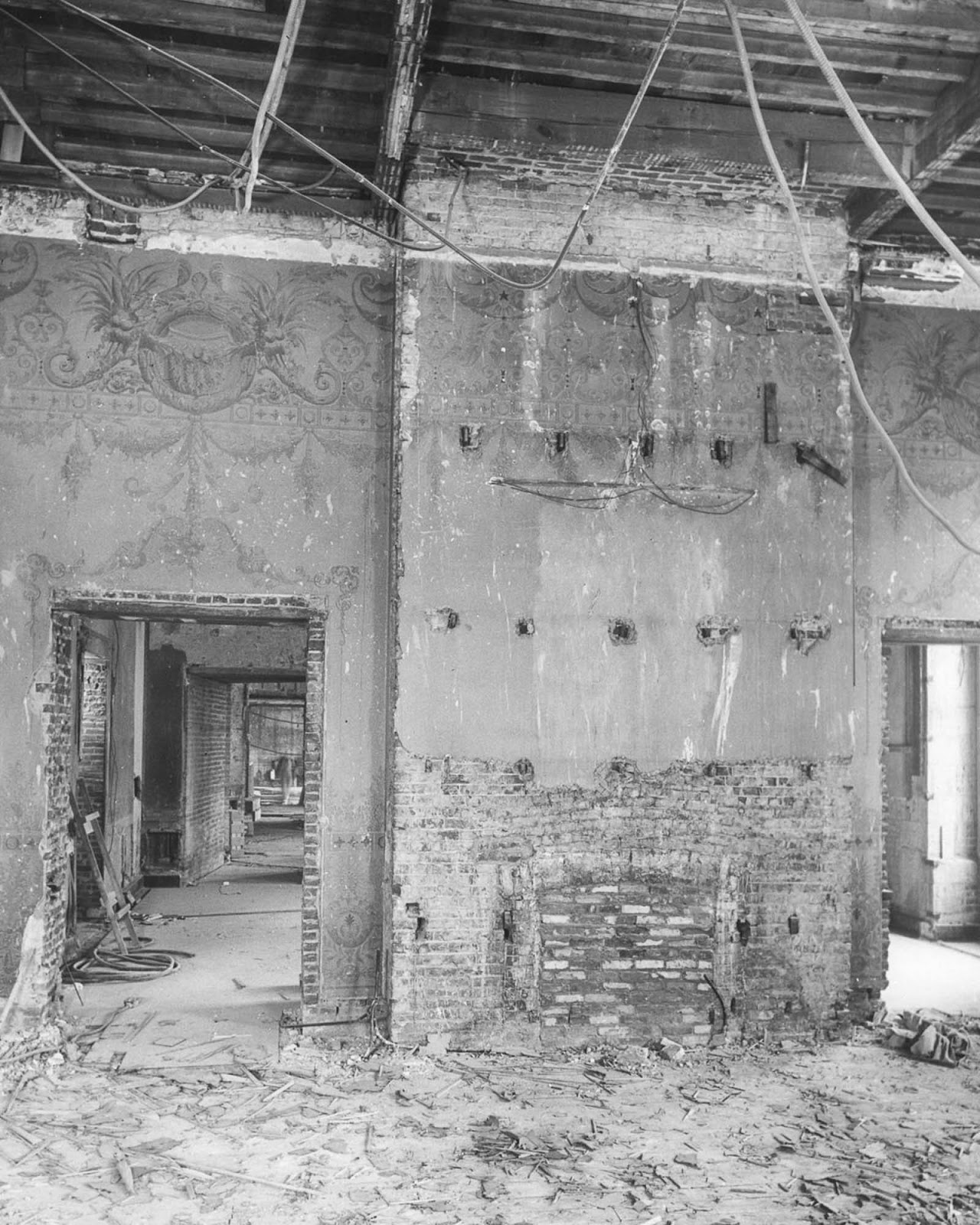
The whole building was gutted.
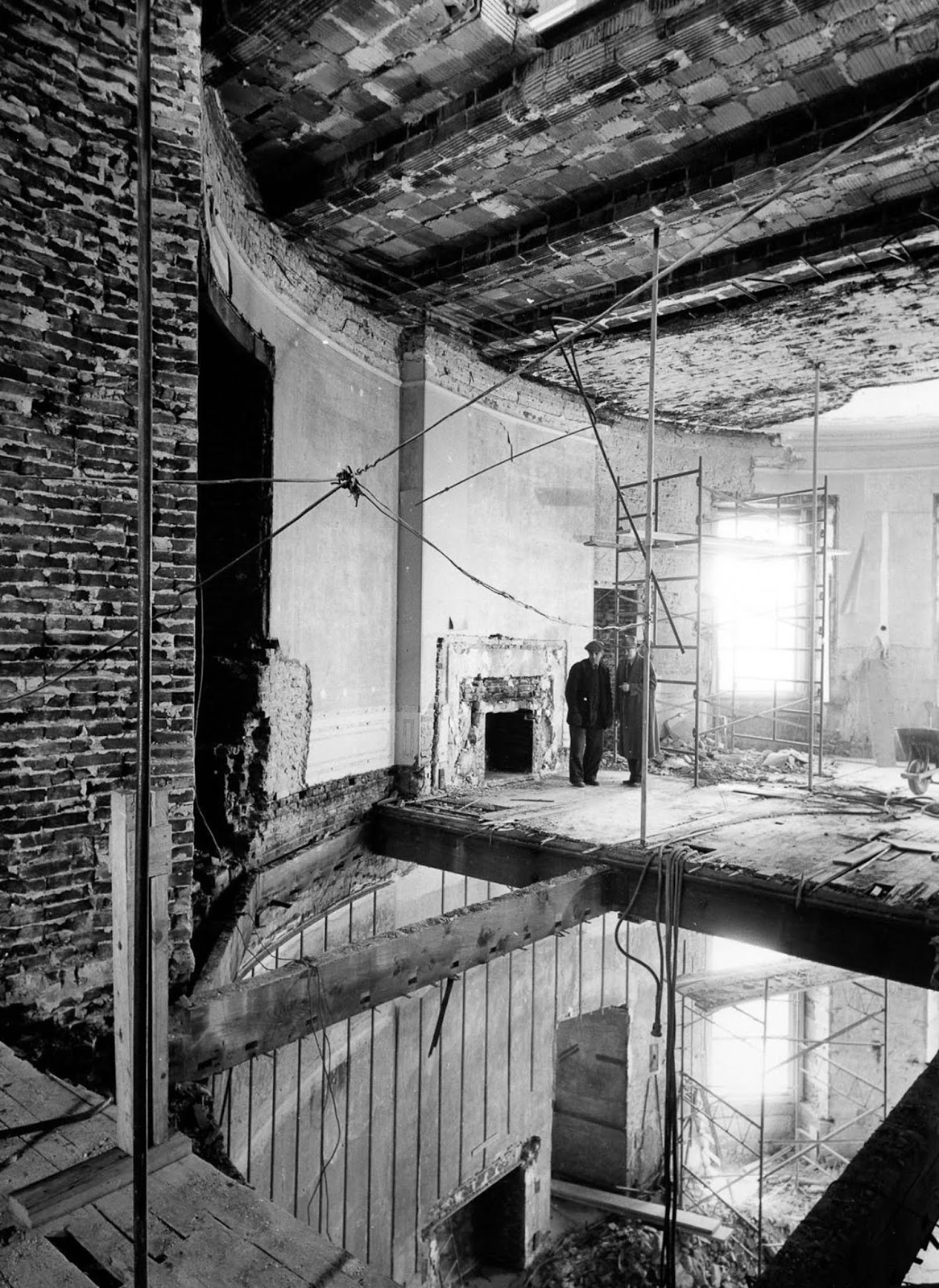
Second floor, oval study area above Blue Room. 1950.
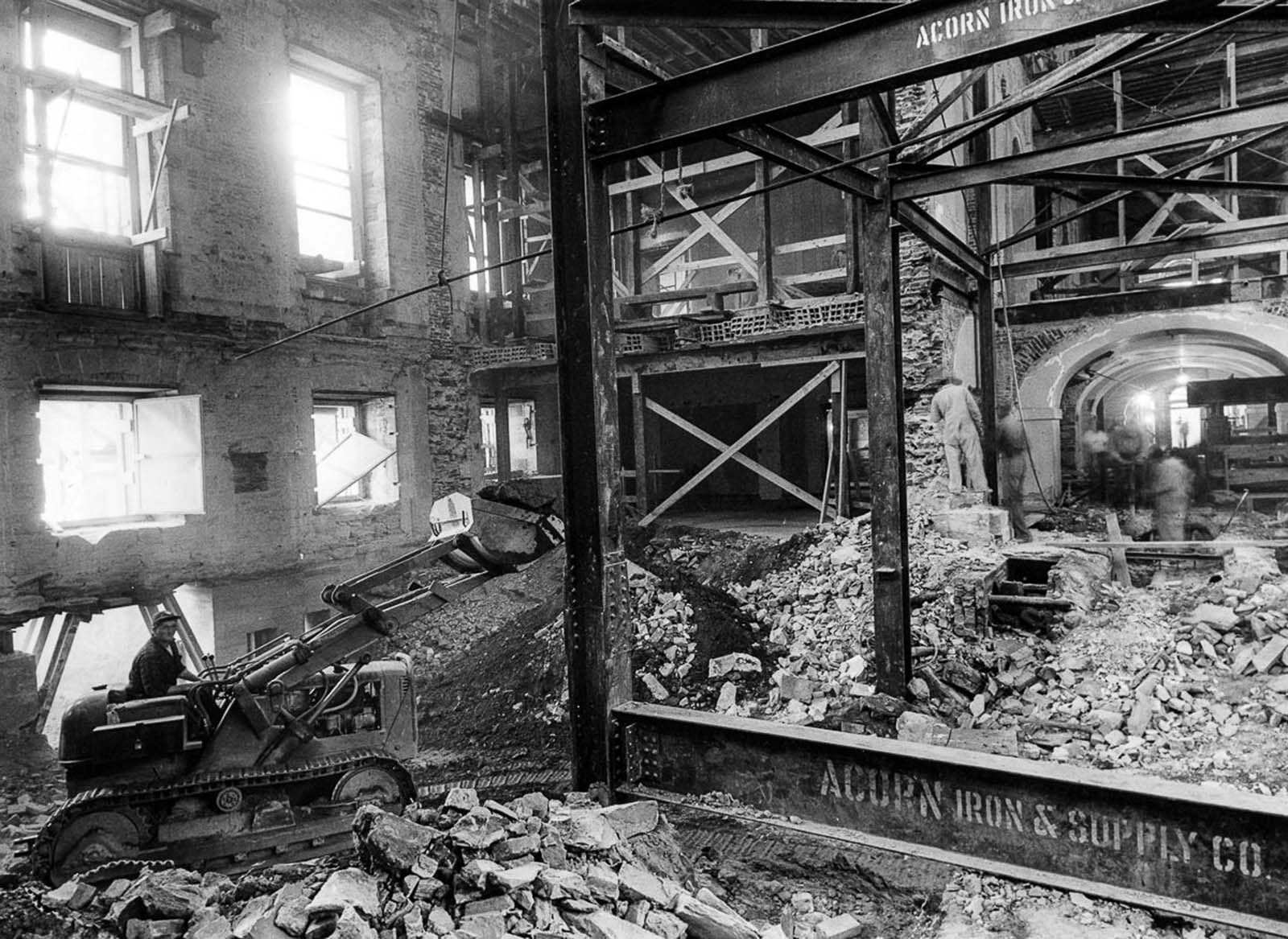
Only the exterior walls were left untouched.

Renovation work on the White House. 1950.

West view in the third floor corridor. 1951.

Renovation work on the White House. 1950.

Removing debris from the White House. 1950.
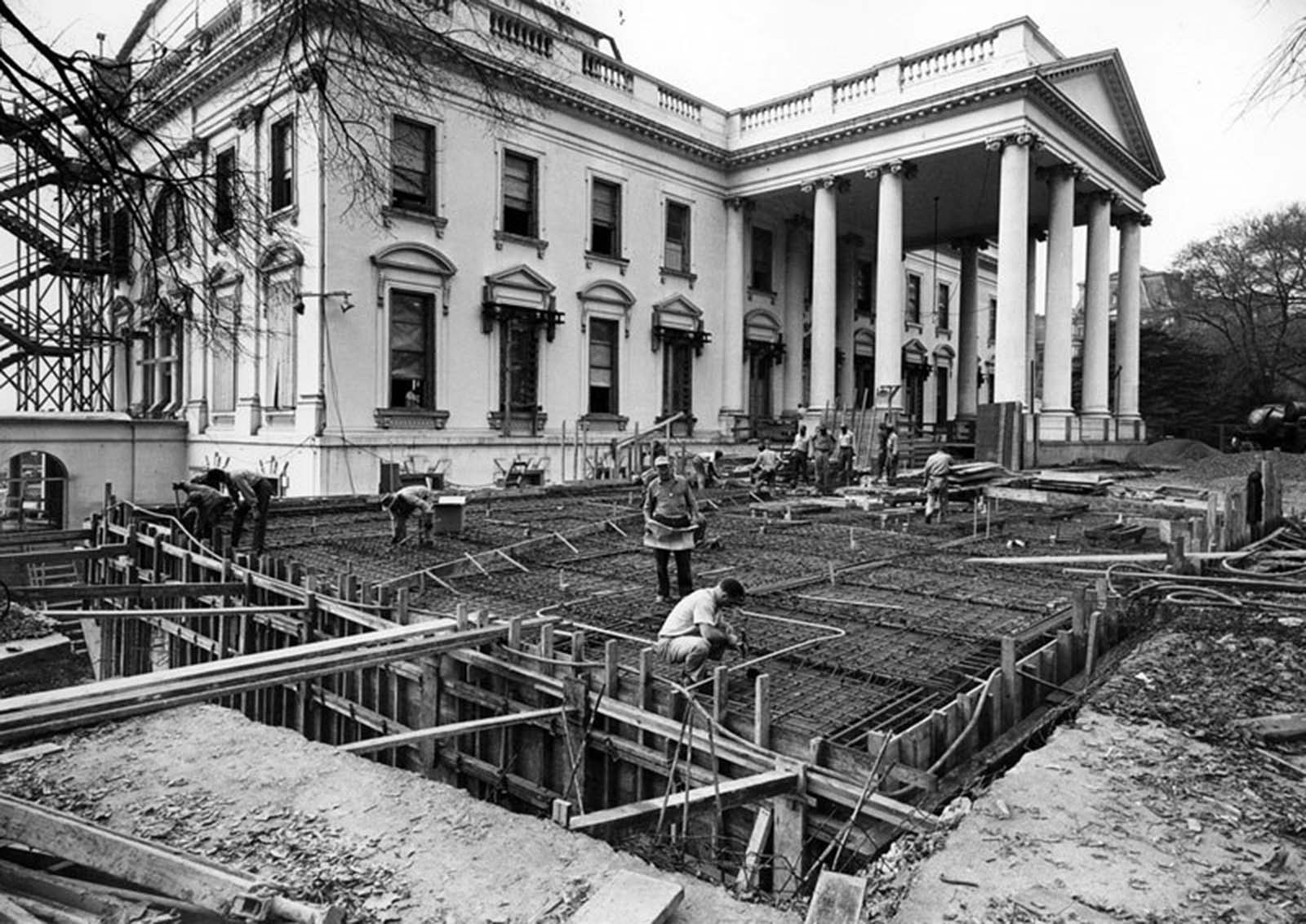
Northeast corner of the White House. 1950.
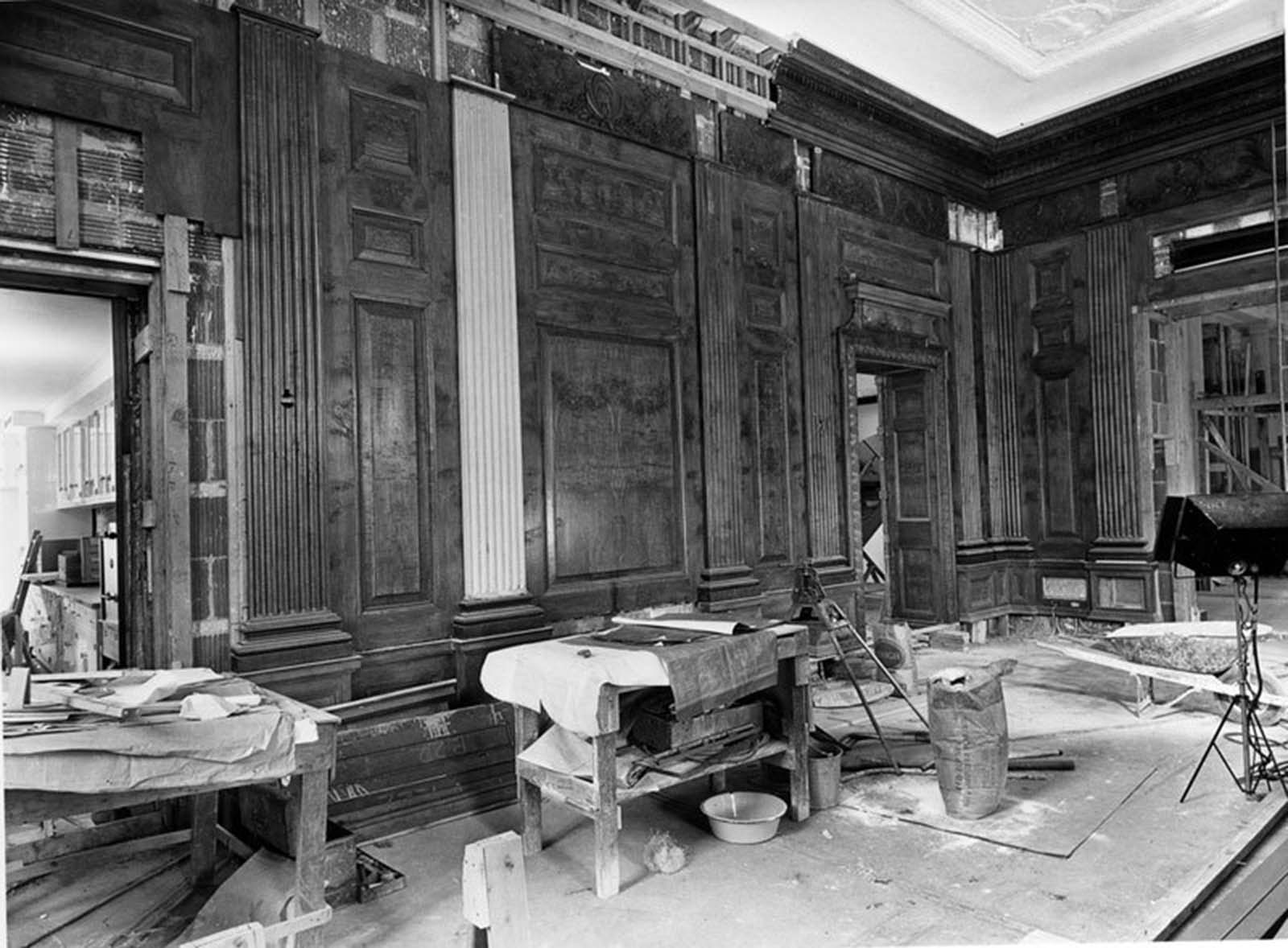
Northeast view of the State Dining Room. 1951.
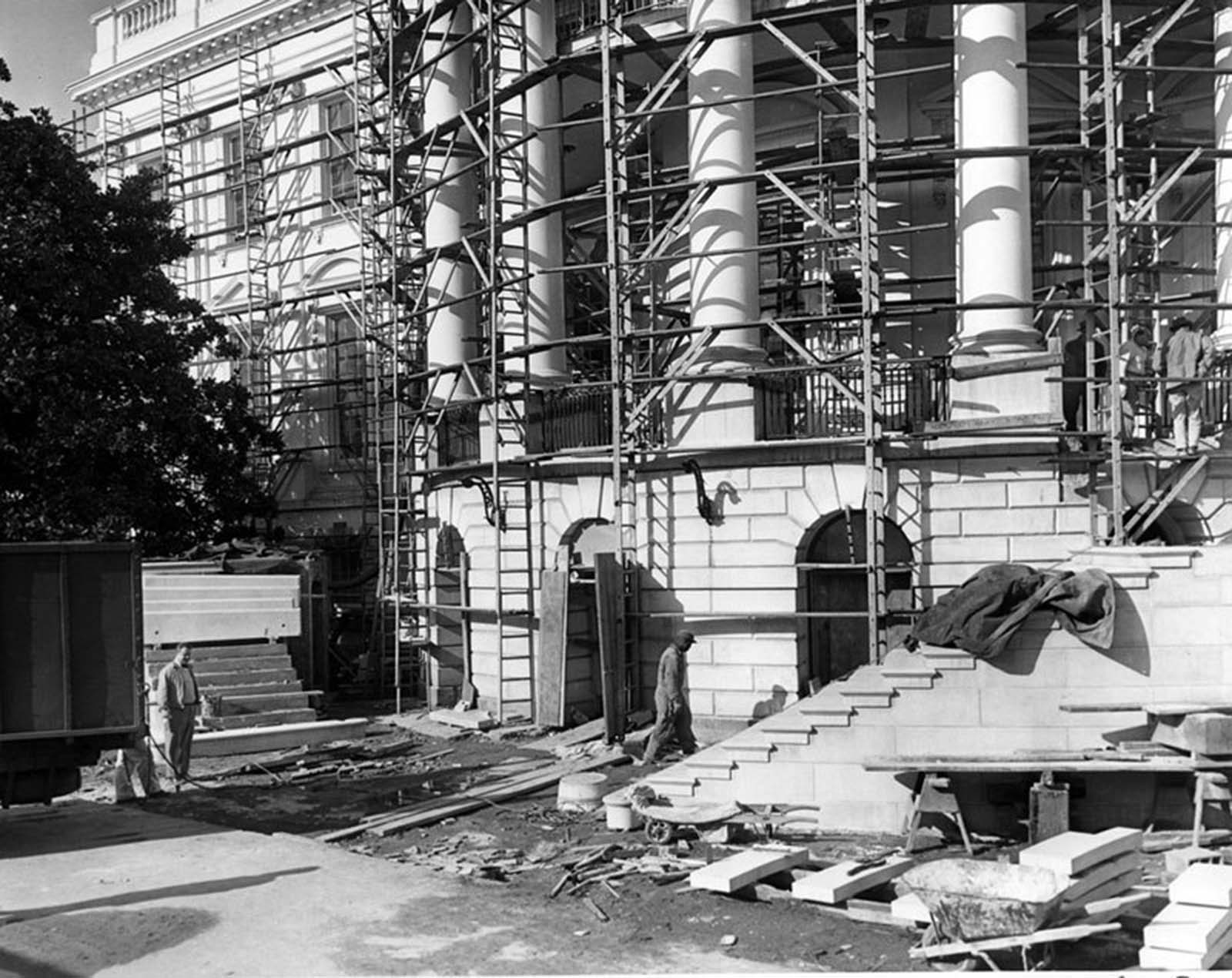
New steps of the South portico being erected. 1952.

Northwest view of second floor corridor. 1952.

President Harry S. Truman and First Lady Bess Truman returning to the White House. 1952.

Broadcast Room on ground floor. 1952.

White House Green Room. 1952.

White House State Dining Room. 1952.
(Photo credit: National Archives).

Lower corridor renovation. 1952.
When President Truman moved into the executive mansion in 1945, they found the White House badly in need of repair after twelve years of neglect during the Depression and war. Floors groaned and creaked, winds blew in and out, strange sounds echoed in unusual corners. Why? Because it was on the brink of collapse. No overstatement.
It remained standing, said the Commissioner of the Public Buildings Administration, only “by force of habit.” The foundations were descending into the earth, the walls were falling away from the superstructure, and the entire second floor was so dilapidated as to be a fire hazard.
Congress requested an inspection to get a formal opinion on how bad the damage was, and the report determined the White House was unsafe for the Truman family to live in, so temporarily they moved. To be able to resume living in the White House, they decided to gut the building, leaving only the stone walls, and rebuild everything.
In December of 1948, President Truman moved to the Blair House across the street and so began a multi-year renovation that would cost $5.7 million USD. The White House was painstakingly disassembled so historical elements, such as plaster moldings and wood floors, could be saved.

President Truman and the Committee for the Renovation of the White House. 1949.
After all these pieces were put in storage, the building was stripped down to its rock walls, and 150 tons of steel beams were swung into the building through its windows to brace the shell from collapsing into the 168-foot by 82-foot by 80-foot space.
Journalists invited to the first press briefing inside the newly gutted space tried to describe the view to their readers. One reported: “The White House looks like a vast barn slowly being filled with steel cobwebs”.
Hundreds of workers contributed to the project, including demolition teams, ironworkers, welders, electricians, plumbers, artisan craftsmen, and stone layers.
Even though the whole building was brand new, experts say the only notable differences between it and its predecessor were the new two-story basement, modern service areas, a secret underground bunker (a bomb shelter), and the staircase moving from the Cross Hall to the Entrance Hall. The whole process took less than four years to complete, and President Truman and his family were able to move back in before the end of his presidency.

The shell of the White House, 1950.

Renovation work on the White House, c. 1950.

Renovating the White House shower area.

White House – East Room. 1950.

Main stairway of White House. 1950.

The whole building was gutted.

Second floor, oval study area above Blue Room. 1950.

Only the exterior walls were left untouched.

Renovation work on the White House. 1950.

West view in the third floor corridor. 1951.

Renovation work on the White House. 1950.

Removing debris from the White House. 1950.

Northeast corner of the White House. 1950.

Northeast view of the State Dining Room. 1951.

New steps of the South portico being erected. 1952.

Northwest view of second floor corridor. 1952.

President Harry S. Truman and First Lady Bess Truman returning to the White House. 1952.

Broadcast Room on ground floor. 1952.

White House Green Room. 1952.

White House State Dining Room. 1952.
(Photo credit: National Archives).
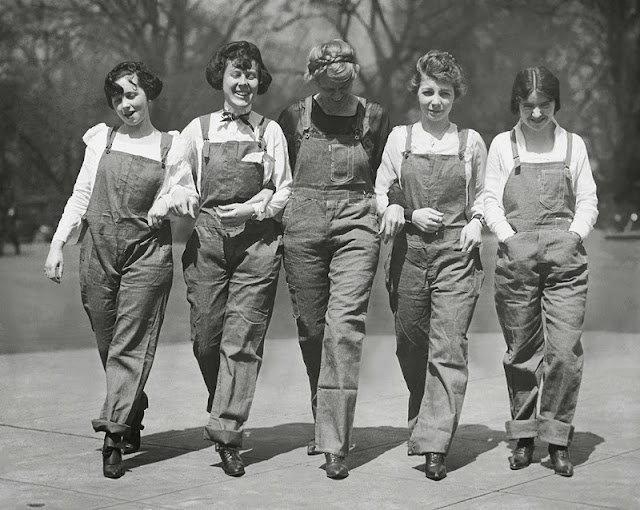
-1700683001.jpg)
.jpg)
